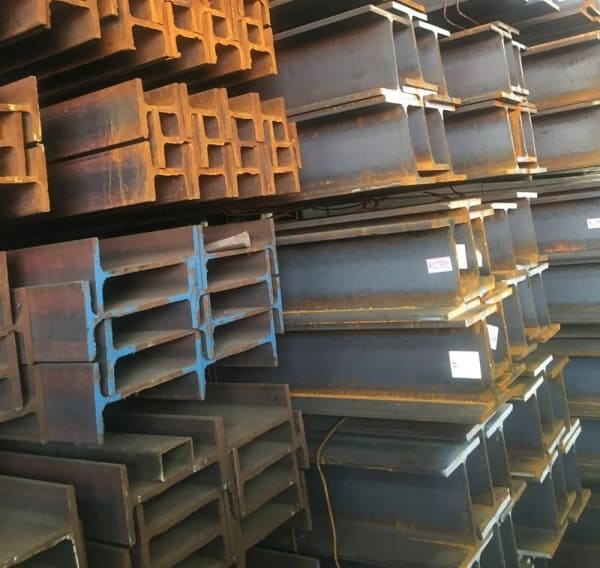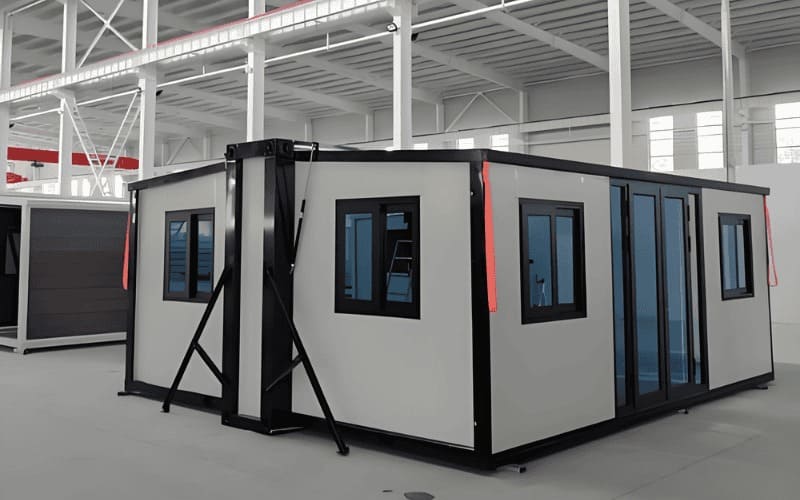When designing a building, choosing the right structural components is critical for efficiency, cost savings, and durability. Two common elements are steel joists and joist girders. But how do they differ, and when should you use one or both?
This guide covers definitions, key differences, applications, and cost factors—helping you make smarter construction decisions.
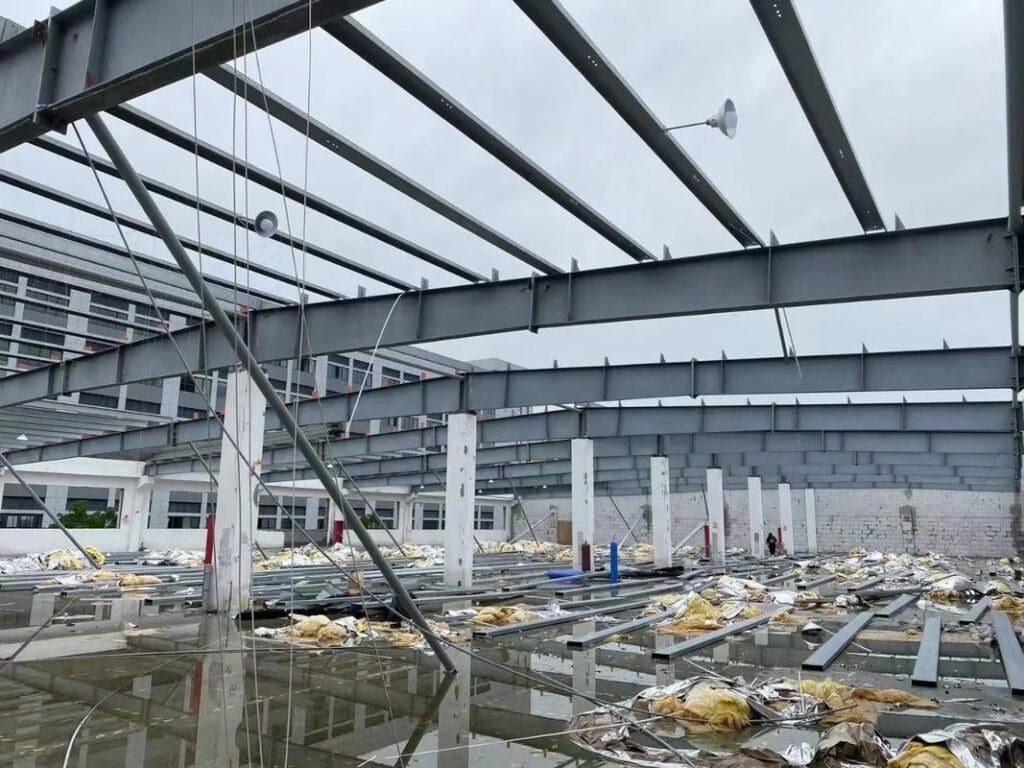
What Is a Steel Joist?
A steel joist, also called an Open Web Steel Joist (OWSJ), is a lightweight steel truss made of a top chord, bottom chord, and web members. Its job is to:
Support floors or roofs
Transfer loads to beams and columns
Reduce overall building weight and cost
💡 Simple Analogy: A steel joist acts like a bridge, distributing weight across the main structure while keeping it light but strong.
Key Features of Steel Joists
High strength-to-weight ratio
Long span capability (up to 240 ft.)
Prefabricated for quick installation
Cost-effective compared to solid beams
Durable and fire/pest resistant
Customizable for specific projects
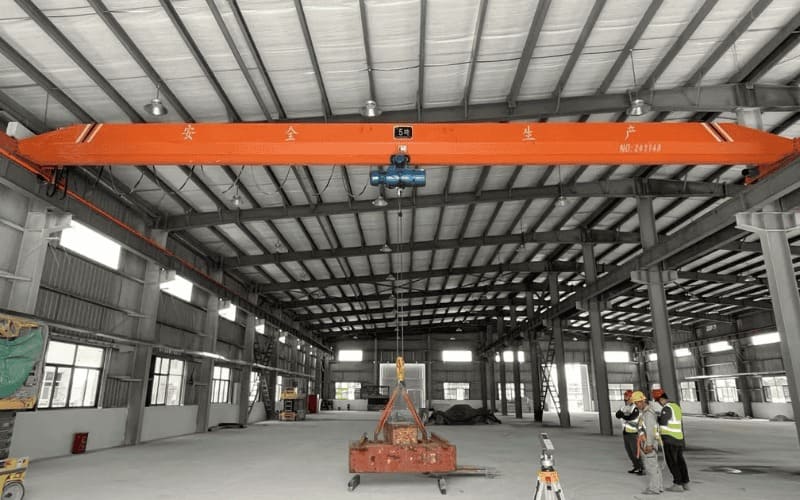
Components of a Steel Joist
| Component | Function |
|---|---|
| Top Chord | Carries compression forces and connects to roofing materials |
| Bottom Chord | Handles tensile forces; can hold ceilings/utilities |
| Web Members | Transfer loads efficiently; truss-like pattern |
| End Bearing | Transfers loads to beams, walls, or girders |
| Bridging | Prevents lateral movement, improves stability |
| Bearing Seat | Distributes weight to supporting girder/beam |
Types of Steel Joists
| Type | Span Range | Applications | Key Features |
|---|---|---|---|
| K-Series | 8–60 ft | Offices, malls, schools | Most common; lightweight, cost-effective |
| KCS Joists | 10–60 ft | Roof equipment support | Handles concentrated loads (HVAC, piping) |
| LH-Series | 20–96 ft | Large warehouses, factories | Long-span, higher strength |
| DLH-Series | 60–240 ft | Stadiums, hangars, arenas | Deep design for ultra-long spans |
| CJ-Series | 20–120 ft | Parking garages, offices | Composite with concrete slab for higher capacity |
Steel Joists for Roof Structures
Steel roof joists allow lightweight, long-span roofs with open interiors. Common designs include:
Single Slope – for drainage
Double Slope – pitched roof look
Arch Joist – curved, aesthetic, fewer columns
Gable Joist – peaked, efficient load transfer
Scissor Joist – high interior ceilings
Cost of Open Web Steel Joists
Factors Affecting Cost
Material & Steel Prices – fluctuate with market
Span & Load – longer spans, higher costs
Fabrication – custom shapes are more expensive
Coatings – galvanized/fireproof finishes add cost
Transport & Handling – large joists require special trucks
Installation – prefabrication lowers labor costs
Cost Comparison
| Support System | Relative Cost | Notes |
|---|---|---|
| Open Web Steel Joist | 💲💲 | Lightweight, fast to install |
| Hot-Rolled Beams | 💲💲💲💲 | Strong but expensive |
| Cold-Formed Joists | 💲 | Cheap, but lower load capacity |
| Concrete Beams | 💲💲💲 | Strong, heavy, labor-intensive |
💡 Tip: Use standard joist sizes and optimize spans to reduce costs.
What Is a Joist Girder?
A joist girder is a heavy-duty truss that supports multiple steel joists and transfers loads to columns. It acts as a primary beam in large-span structures.
Key Features:
Spans 20–120 ft
Supports heavier loads
Reduces need for interior columns
Prefabricated for faster installation
Common in warehouses, stadiums, and malls
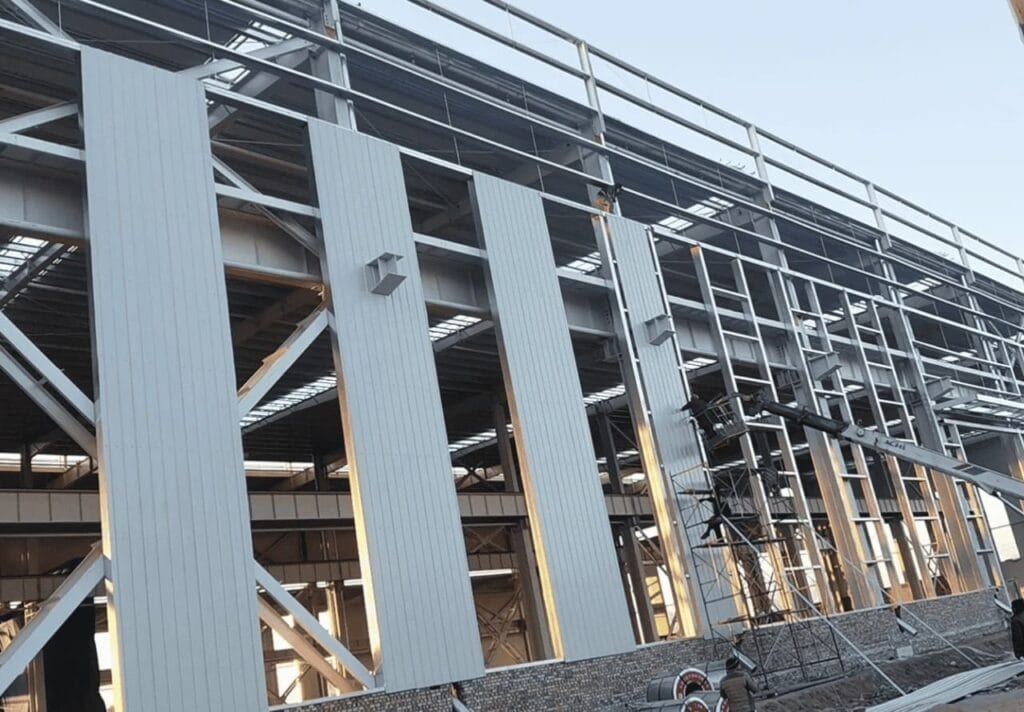
Steel Joist vs Joist Girder: Key Differences
| Feature | Steel Joist | Joist Girder |
|---|---|---|
| Function | Secondary beam (roof/floor support) | Primary beam (supports multiple joists) |
| Load Capacity | Light to medium | Heavy, concentrated loads |
| Span Range | 8–240 ft | 20–120 ft |
| Installation | Placed on girders/beams | Connected directly to columns |
| Cost | Lower per unit | Higher, but reduces columns |
| Best Use | Floors, roofs, small-medium spans | Large spans, fewer columns |
💡 Analogy: The joist girder is the trunk, and steel joists are the branches.
How They Work Together
Standard Use: Joist girders (primary beams) connect to columns → steel joists (secondary beams) span across them → support roofing/flooring.
Joists Alone: Can attach directly to beams in smaller projects.
Girders Alone: Rare—usually still paired with joists for efficiency.
Conclusion
Steel joists and joist girders are essential for modern steel structures, offering:
Lightweight strength
Long spans with fewer columns
Cost efficiency
Faster installation
Whether you’re building a warehouse, stadium, or commercial facility, combining joists and girders ensures maximum stability and space efficiency.
📩 Contact us today for customized steel structure solutions!

