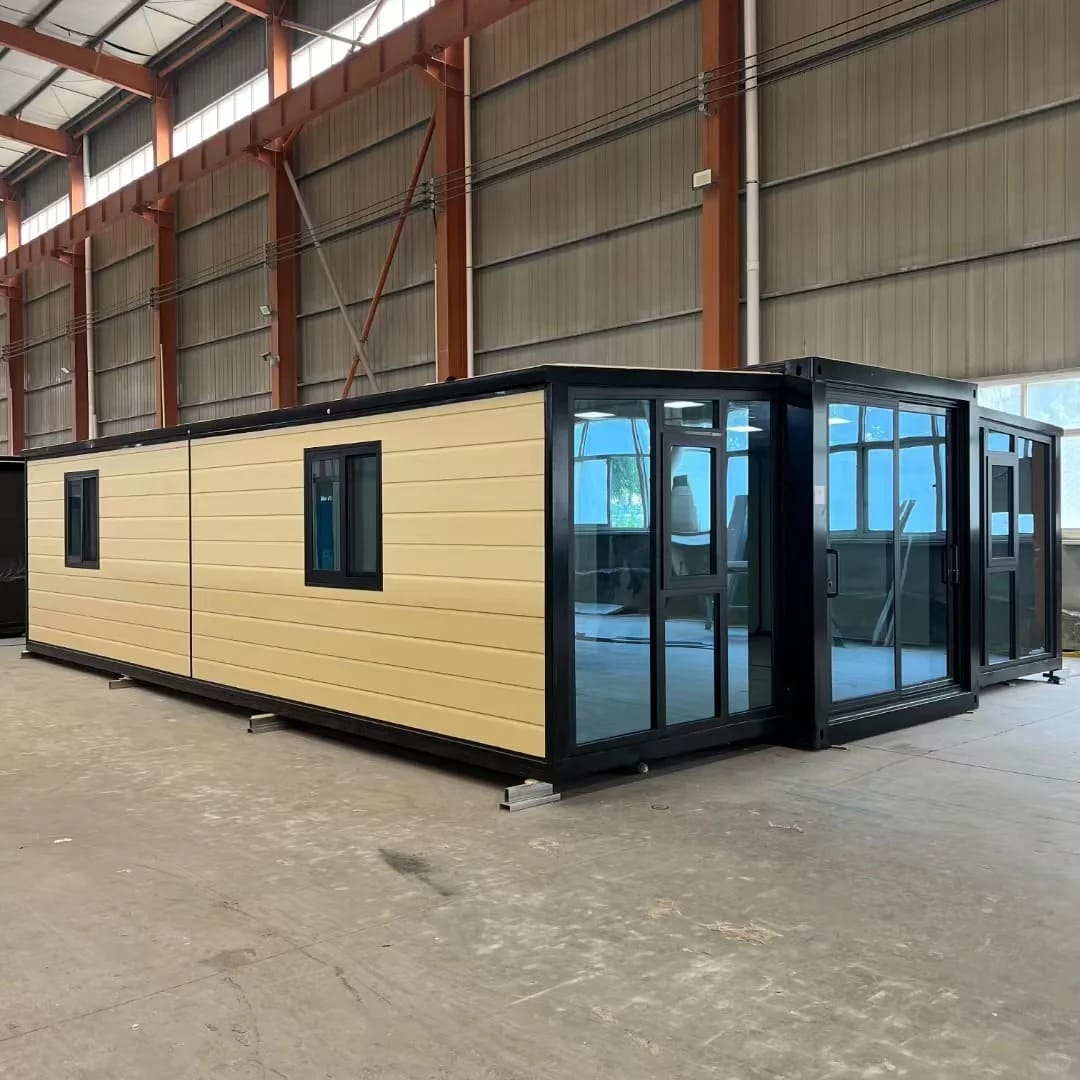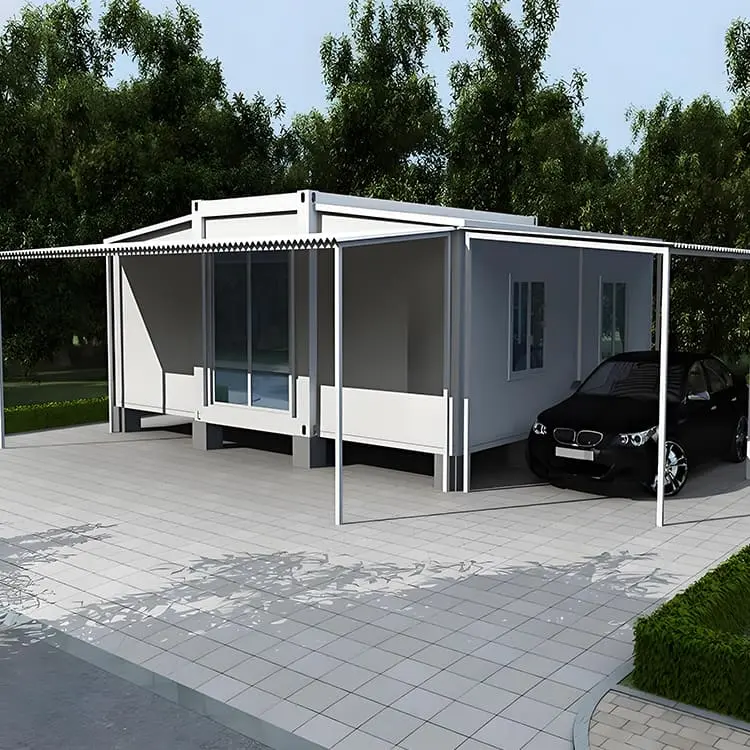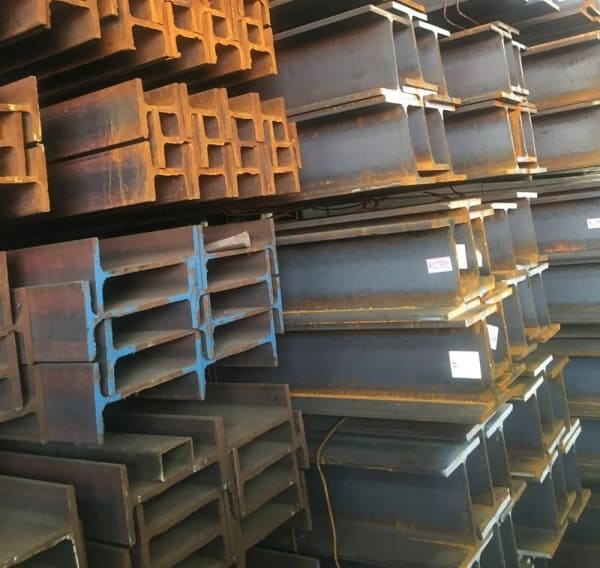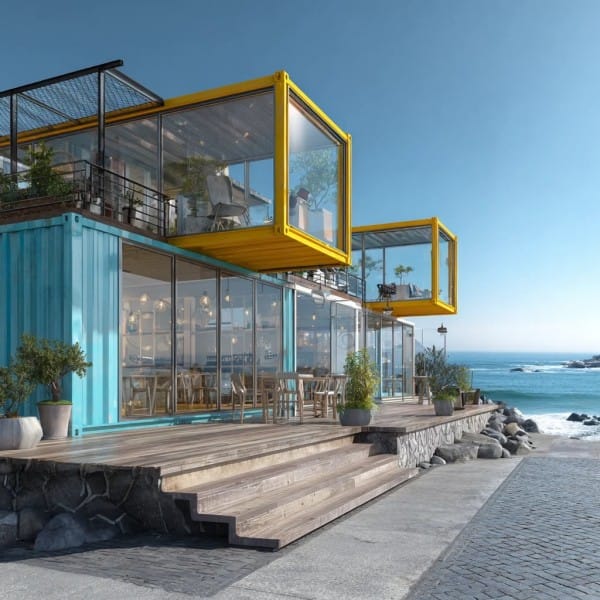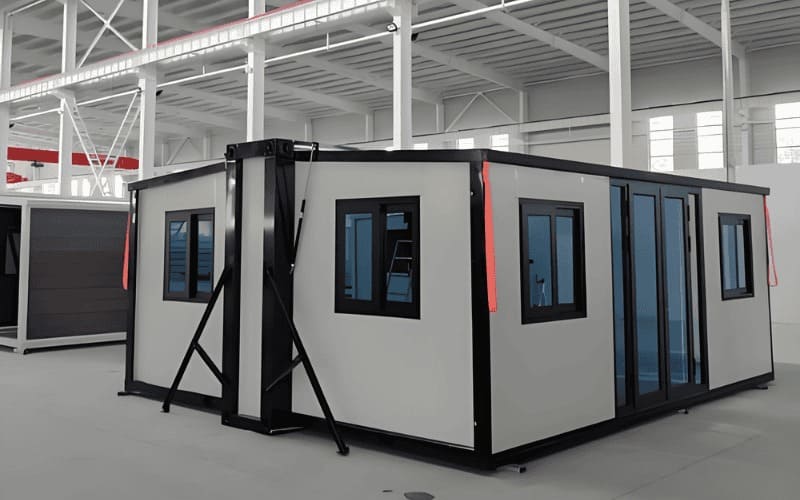Building a container home sounds simple—until you realize how many options exist. From 20ft studios to multi-level high cube houses, every container type offers unique layout potential, structural limits, and design possibilities.
If you’ve ever wondered what kind of container home fits your space, goals, and budget, this guide is for you.
We’ll explore 25 practical, buildable container home ideas, organized by size and structure. Whether you’re planning a cozy ADU, an off-grid retreat, or a luxury rooftop villa, the right design always starts with the right container—and a structure engineered to last.
Understanding Container Types & Design Potential
When it comes to container house design, size isn’t a limitation—it’s a framework for creativity. Each container format supports unique styles and structural approaches:
| Container Type | Typical Use | Design Advantage |
|---|---|---|
| 10ft | Micro cabins, storage pods | Easy transport, fast setup |
| 20ft | ADUs, studios, offices | Compact, affordable, versatile |
| 40ft | Family homes, rentals | Spacious, supports full layouts |
| High Cube | Lofts, luxury homes | Extra height for insulation or mezzanines |
| Multi-Container | Villas, multi-room setups | Zoned layouts and stacked builds |
Pro Tip: Even a single 20ft unit can feel luxurious with the right windows, decking, and insulation. The key lies in combining structure + function with thoughtful planning.
🏡 20ft Shipping Container House Ideas
Compact, efficient, and stylish—20ft shipping container homes show how small spaces can offer full functionality. Perfect for single residents, ADUs, or weekend cabins.
1. Off-Grid Studio Cabin
A self-sufficient setup with solar panels, rainwater collection, and raised flooring.
Must-haves:
Steel-raised base for moisture protection
Closed-cell insulation for climate control
Solar + water catchment system
2. Single-Person Tiny Home with Rooftop Deck
A compact living zone below and a scenic rooftop above.
Key details:
Reinforced roof with guardrails
Integrated drainage system
Prefab bolt-on steel deck system
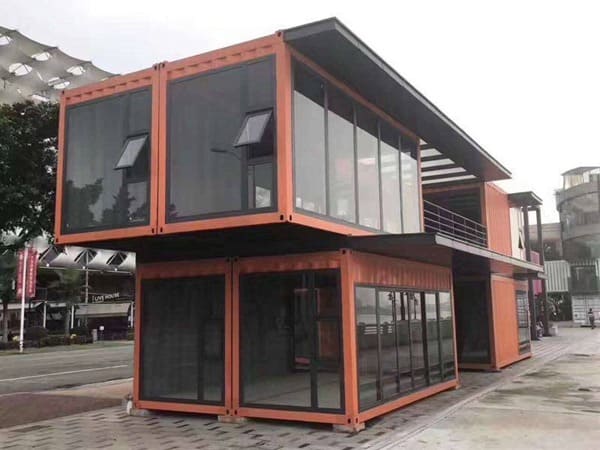
3. Backyard Office Pod
Ideal for remote work—quiet, private, and full of natural light.
Tips:
Install full-glass doors to open the view
Place desk near entry for daylight
Use crane or modular wall assembly for tight spaces
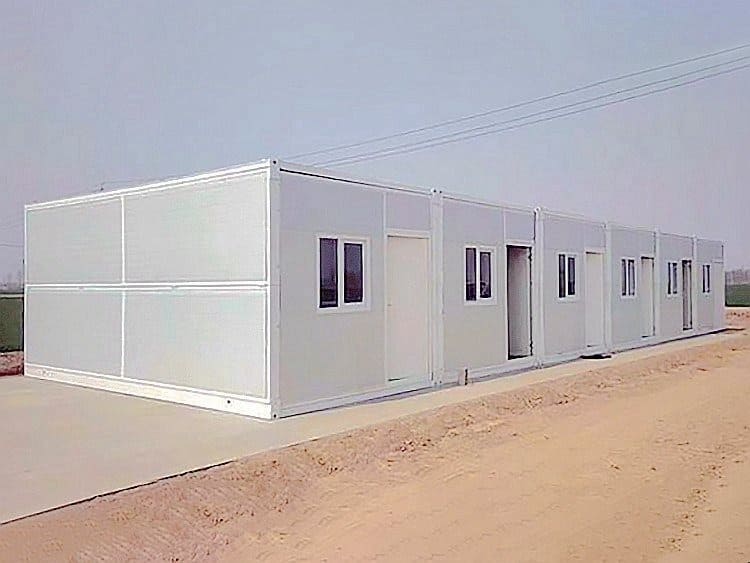
4. Minimalist Beach Retreat
Perfect for coastal settings with proper corrosion resistance.
Recommended materials:
Marine-grade paint
Galvanized roof frame
Elevated screw piles
5. Pop-Up Retail Container Kiosk
Mobile, modular, and fast to deploy—great for food, art, or retail.
Structural musts:
Steel-framed folding counter wall
Lockable aluminum shutters
Concealed electrical system
🏠 40ft Shipping Container House Ideas
When you need real living space, 40ft containers offer room for family life, rentals, or full-time residences.
6. Modern Farmhouse Container Home
Blend rustic and industrial with wood cladding and a gabled steel roof.
Design keys:
Bolt-on roof with exposed beams
Faux wood siding over insulation
Framed porch extension
7. Two-Bedroom Starter Home
Two bedrooms at opposite ends, shared kitchen and bath in the center.
| Zone | Function |
|---|---|
| Front | Bedroom with sliding door |
| Middle | Shared plumbing wall |
| Rear | Bedroom or study area |
8. Container Home with Covered Porch
Cut out a side wall and extend with a steel awning frame.
Pro Tip: Use perforated panels for airflow and shade.
9. Luxury Open-Plan Studio
Clean finishes, full-glass accordion doors, and smart lighting make it high-end.
Keep it simple: hide utilities, open the layout, and use seamless flooring.
10. Guest House with Kitchen & Bath
Ideal for backyard ADUs or short-term rentals.
Essentials:
Aligned plumbing for kitchen/bath
Raised base for drainage
Proper ventilation & insulation
🏗️ High Cube Shipping Container House Ideas
Extra height means new possibilities—lofts, mezzanines, and more insulation.
11. Loft-Style One-Bedroom Apartment
Maximize vertical space with a loft sleeping area.
Structure:
Welded steel loft frame
Stair access + upper ventilation
12. Industrial Artist’s Studio
Raw steel walls, concrete floors, and oversized windows create that warehouse vibe.
Design cues:
Exposed finishes
Track lighting
Large framed cutouts
13. Full Mezzanine Container Home
Add a second level inside for flexible living.
Requires:
Reinforced framing
Steel mezzanine platform
Compact stairs or ladder
14. Container Home with Clerestory Windows
Add natural light from above—great for privacy and airflow.
Build notes:
Reinforce window cutouts
Seal insulation edges
Add roof vents for circulation
15. Luxury Container with Sunken Lounge
Smart height zoning—lower the living area slightly to define space.
Tips:
Insulate raised floor
Avoid slab foundation; use steel piers
🧩 Multi-Container Home Ideas
Combine containers for scale and flow—perfect for families or scenic sites.
16. Two-Story Stacked Family Home
Four stacked containers create a two-level layout.
Build essentials:
Reinforced lower frame
Connection plates between units
Pre-planned stairs
17. U-Shaped Courtyard House
Three containers form an open courtyard for natural light and privacy.
Why it works:
Balanced airflow
Perfect for small plots
18. Three-Unit Modular Home
Bedroom, kitchen, and living zones separated by function.
Central kitchen simplifies plumbing and energy distribution.
19. L-Shaped Luxury Retreat
Private and social zones arranged at a 90° angle.
Additions:
Reinforced inner corner
Sliding glass doors
Shaded deck or pergola
20. Rooftop Terrace Villa
Stack containers and add a scenic terrace for extra outdoor space.
Construction tips:
Railings bolted to corner castings
Sloped decking for drainage
📦 Storage Container Home Ideas
Smaller 10ft or micro containers offer rapid, mobile, and efficient housing options.
21. 10ft Micro Cabin
Perfect for short-term rentals or campsites.
Essentials:
Slim insulation panels
Sliding doors
Ventilation window
22. Utility Pod for Equipment
Prefab control room or site power housing.
Includes: racks, ventilation fans, and conduit systems.
23. Mini Rental Unit
Budget-friendly housing with shared bath facilities.
Features:
Foldable bed
Pre-installed utilities
24. On-Site Guard Booth
Portable, shaded, and ergonomic for security or supervision.
Add: overhang roof, elevated frame, wide windows.
25. Modular Sleeping Pods
Split 20ft units into two bunk rooms for worker or relief housing.
Design tips:
Sound-insulated partitions
USB power + storage shelves
⚙️ Our Perspective as a Container Home Manufacturer
As a steel structure container builder, we know the success of every project lies in airflow, insulation, drainage, and prefabrication accuracy.
We use raised steel bases, bolt connections, and factory pre-cut openings to reduce on-site labor and ensure structural reliability.
Whether it’s a tiny 10ft cabin or a multi-story villa, the principles remain the same: smart design, strong structure, and sustainable build quality.
🧭 Conclusion
From minimalist studios to luxury modular villas, container homes redefine how we build sustainably. With the right structure and planning, these steel spaces can be both beautiful and practical, proving that innovation doesn’t need to be expensive—it just needs good design.
At Best Steel Structure, we help turn your container home ideas into reality—efficiently, affordably, and built to last.
❓ FAQs About Container Home Designs
1. How long do container homes last?
Up to 50 years with proper insulation, coating, and maintenance.
2. Can containers be stacked safely?
Yes—using corner locks and steel frames to distribute weight evenly.
3. Are container homes legal everywhere?
Most regions allow them if they meet local building and energy codes.
4. What’s the cheapest container home size?
A 20ft single-unit home is the most affordable and practical start.
5. Can I add a rooftop or deck later?
Yes, but only after roof reinforcement and waterproofing upgrades.

