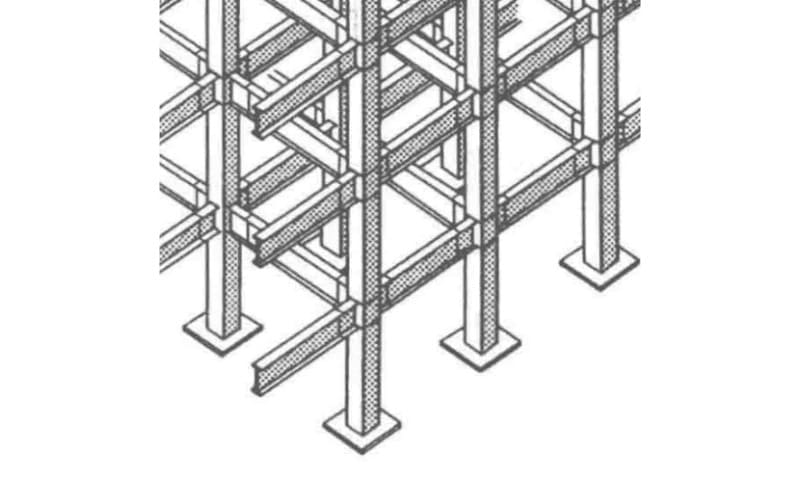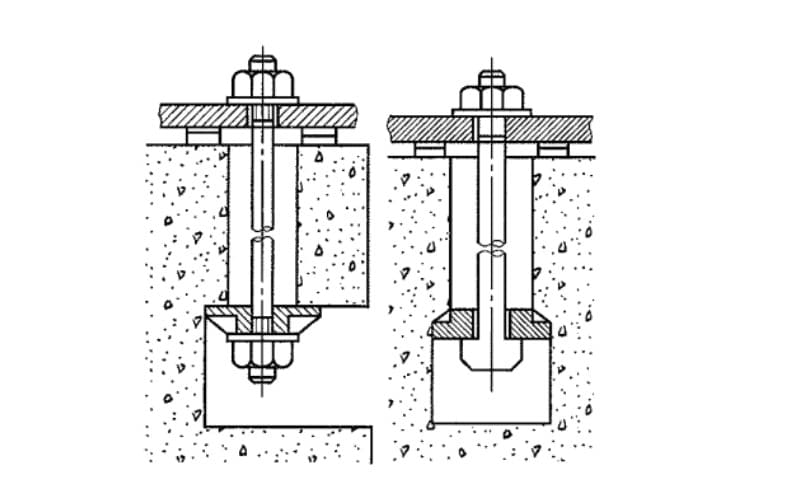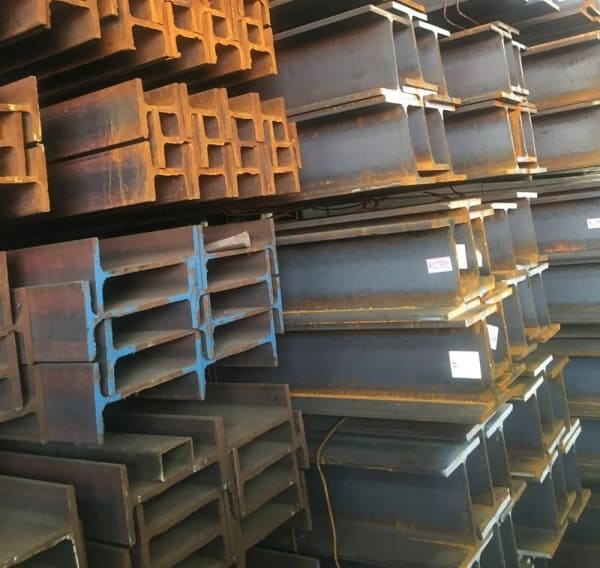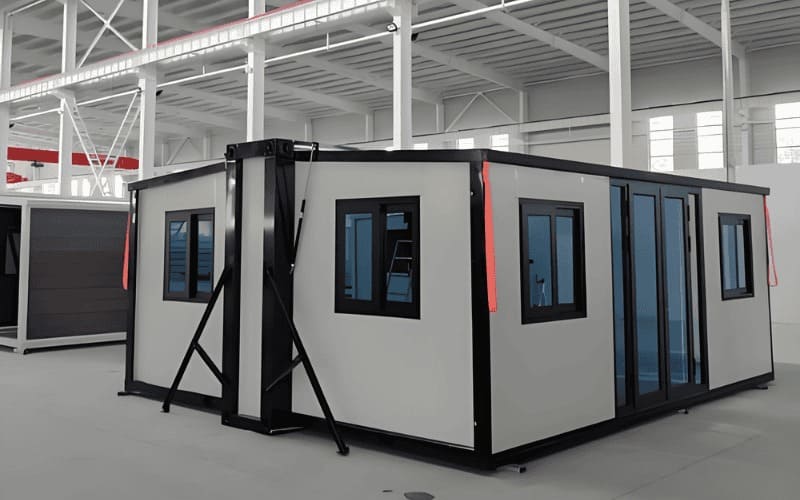When building or renovating, two terms you’ll often hear are joists and beams. Both are essential structural elements, but they serve different roles.
Understanding their differences helps you choose the right component for your project. This guide breaks down their functions, materials, costs, and applications.

What is a Joist?
A joist is a horizontal element that supports floors, ceilings, or roofs. It spans between beams or load-bearing walls and distributes loads evenly.
Key Characteristics of Joists
- Function: Supports floors or roofs, spreads weight
- Orientation: Horizontal
- Size: Smaller, shorter spans, lighter loads
- Materials: Wood, steel, or engineered wood
- Load Capacity: Designed for lighter loads

What is a Beam?
A beam is a structural element that carries heavier loads, resists bending, and transfers forces to columns or walls. Beams provide core support for floors, roofs, and bridges.
Key Characteristics of Beams
- Function: Transfers loads to columns or walls
- Orientation: Horizontal or angled
- Size: Larger, supports longer spans
- Materials: Wood, steel, concrete, composites
- Load Capacity: Designed for heavy loads
Similarities Between Joists and Beams
- Both are critical structural components in buildings.
- Both bear and distribute loads for stability.
- Both can be made of wood, steel, or engineered wood.
- Both ensure the integrity of floors, ceilings, and roofs.
Key Differences Between Joists and Beams
| Feature | Joists | Beams |
|---|---|---|
| Function | Distribute loads evenly across floors/ceilings | Support heavy loads and transfer to walls/columns |
| Span | Shorter | Longer |
| Size | Smaller, shallower | Larger, deeper |
| Load Capacity | Light | Heavy |
| Installation | Easier, closer spacing | More complex, wider spacing |
| Cost | More affordable | More expensive |
| Usage | Floors, ceilings | Roofs, bridges, large structures |
When to Use Joists
- Floors & Ceilings: Ideal for dividing spaces into manageable sections.
- Short Spans: Typically 10–20 feet.
- Light Loads: Residential floors, ceilings.
- Cost-Effective Projects: Affordable choice for homes and small buildings.
- Easy Installation: Lighter, DIY-friendly.
When to Use Beams
- Heavy Loads: Essential for bridges, roofs, or multi-story buildings.
- Long Spans: 20 feet and beyond.
- Minimal Deflection: Prevents sagging in heavy-load areas.
- Open Spaces: Required in gyms, auditoriums, or industrial buildings.
- Support for Joists: Beams often carry the joists above them.
Types of Joists
- Floor Joist – Supports floors, prevents sinking or bending.
- Ceiling Joist – Carries roof or ceiling loads.
- Rim Joist – Frames the outer edges of a structure.
- Deck Joist – Supports balconies and terraces.
- Hip Joist – Found in pitched roof corners.
- Scissor Joist – Creates vaulted or sloped ceilings.
- Tapered Joist – Stronger design for long spans.
- Steel Joist – Heavy-duty use in commercial/industrial projects.

Types of Beams
- I-Beam – Strong, efficient, used in large spans.
- H-Beam – Thicker and stronger than I-beams.
- Cantilever Beam – Fixed on one side, free on the other.
- Box Beam – Hollow design, strong against bending.
- T-Beam – Common in concrete floors and bridges.
- Composite Beam – Combines steel and concrete for durability.
- Glulam Beam – Laminated wood, strong and aesthetic.
- Channel Beam (C-Beam) – Lightweight, simple structures.
Summary: Joists vs Beams
- Joists are smaller, closer-spaced members designed to distribute loads in floors and ceilings.
- Beams are larger, heavier members that carry big loads across longer spans.
Both are essential in construction: joists handle everyday loads, while beams do the heavy lifting. Choosing the right type depends on your project’s span, load, and budget.
🔹 FAQ: Joist vs Beam
1. Are beams stronger than joists?
Yes. Beams are larger and designed to handle heavier loads over longer spans. Joists, while important, mainly distribute lighter loads across floors or ceilings.
2. Can joists replace beams?
No. Joists cannot replace beams because they are not built to carry heavy loads. In fact, joists often rely on beams for support.
3. What are the main differences between joists and beams?
Joists are smaller, closely spaced members that distribute loads across a floor or ceiling. Beams are larger, carry heavier loads, and transfer weight to walls or columns.
4. Which is more expensive: joists or beams?
Beams are generally more expensive due to their size, strength, and installation requirements. Joists are smaller, easier to install, and more cost-effective for light loads.
5. When should I use beams instead of joists?
Beams are essential when spanning long distances, supporting heavy loads, or creating open spaces like gyms or auditoriums. Joists are best for shorter spans in floors and ceilings.
6. What materials are commonly used for joists and beams?
Joists are often made from wood, steel, or engineered wood. Beams may be made of wood, steel, concrete, or composite materials depending on the load requirements.



