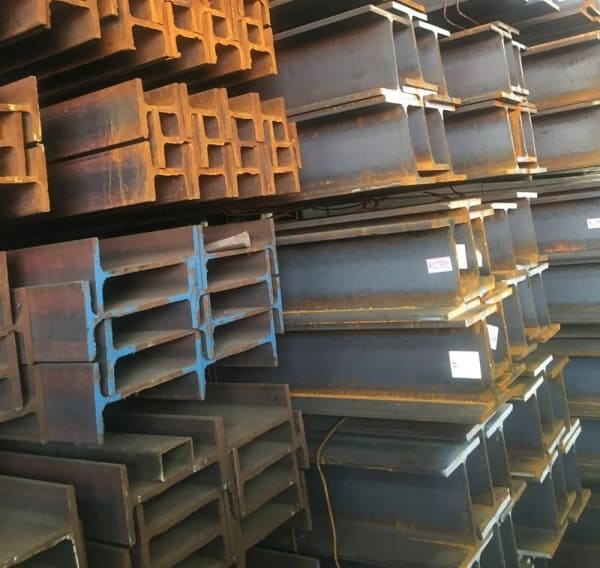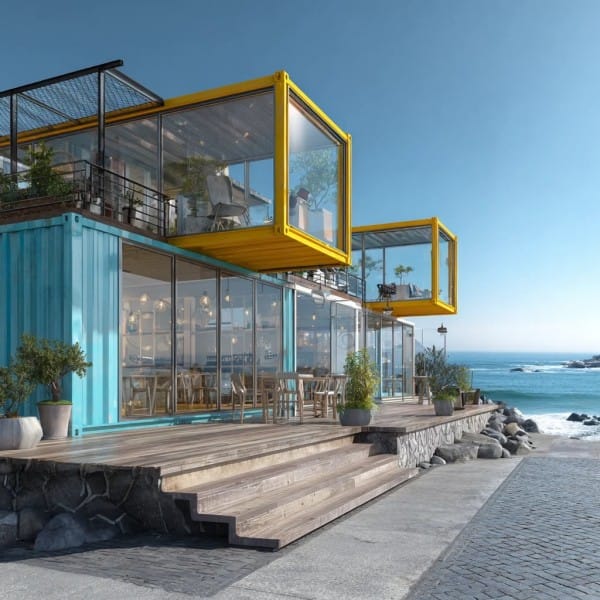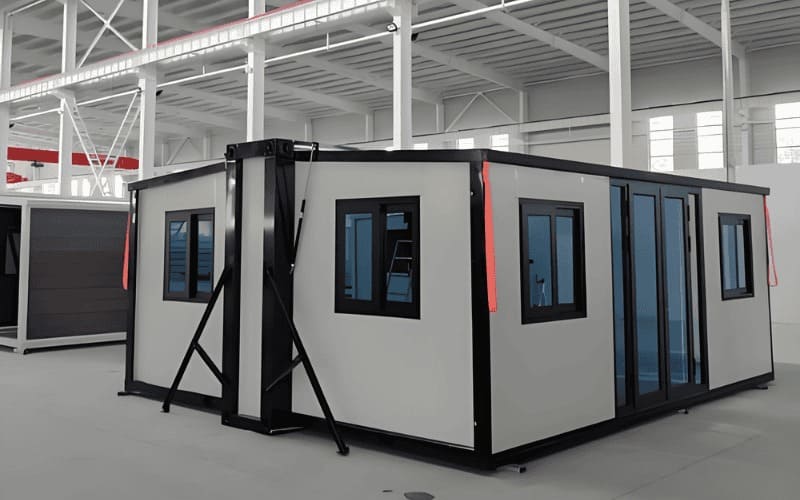Struggling with skyrocketing housing costs and endless construction delays? Traditional homes drain your budget and patience, leaving you frustrated. Discover how container homes solve this with affordability and speed.
Building a container home involves thoughtful planning, engineering, and material selection. Start with permits, design customization, container procurement, transportation, site assembly, and quality checks for a functional, safe space.
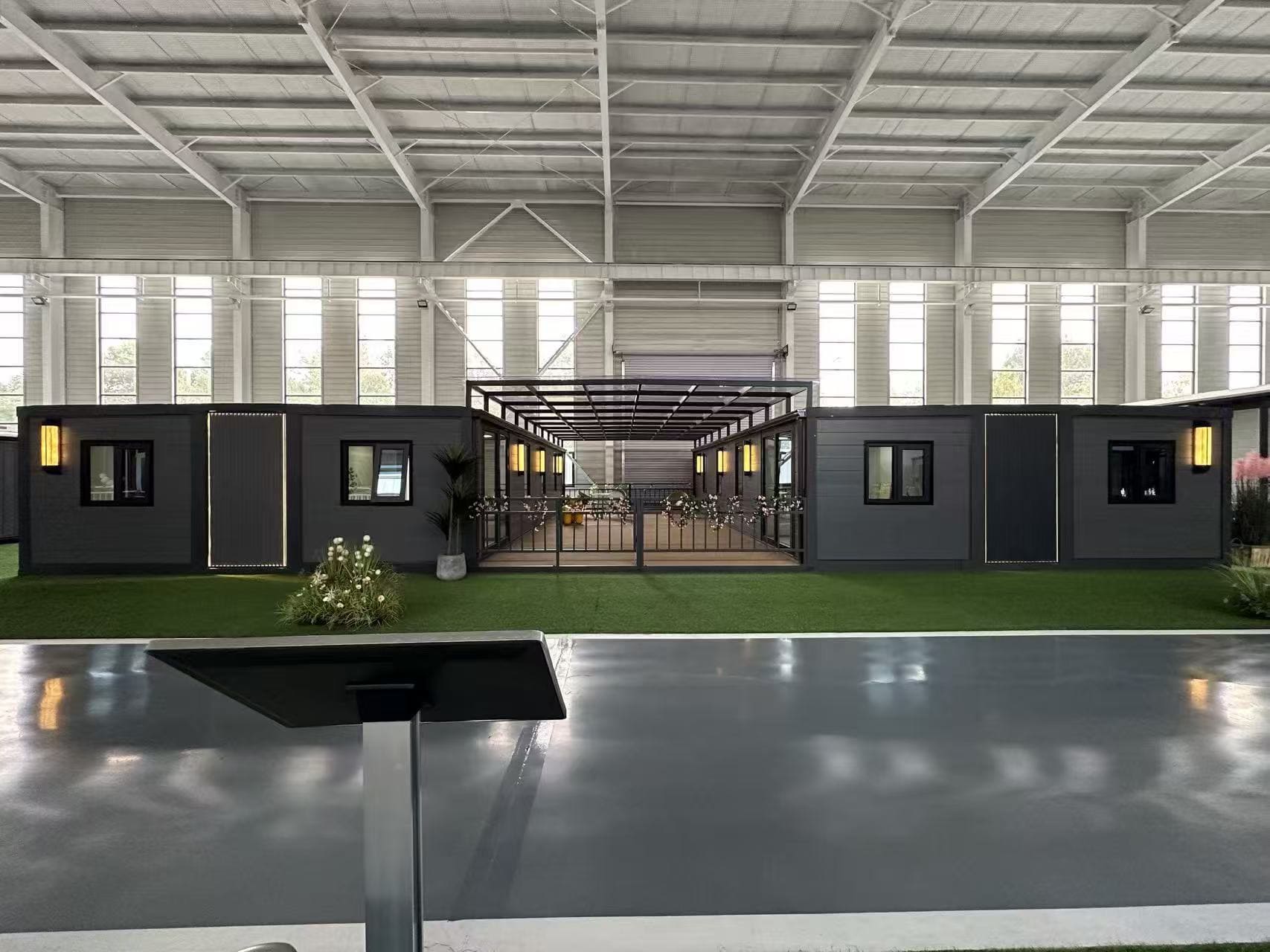
Ready to transform a simple shipping container into your dream living space? Dive into the advantages and step-by-step plan to make it happen.
What Are the Advantages of Container Homes?
Tired of high construction bills and rigid designs that don’t fit your lifestyle? Traditional housing limits creativity and strains the environment, making homeownership feel out of reach. Container homes flip the script with innovative perks.
Container homes shine in cost-effectiveness, mobility, eco-friendliness, customization, durability, social appeal, and land adaptability—making them a smart, sustainable choice for modern living.
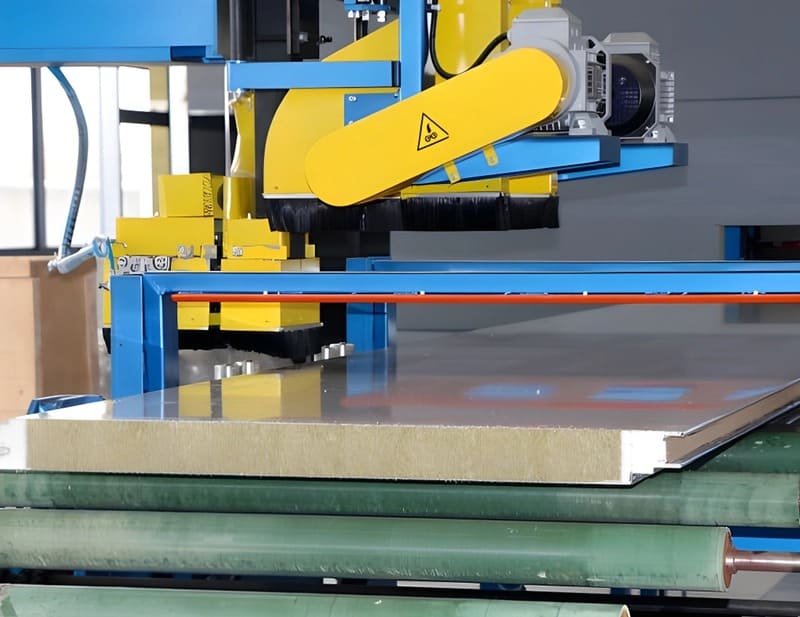
High Cost-Effectiveness
Constructing a container home is significantly more affordable than traditional brick or wood houses. Even with new containers, overall costs stay lower, and off-site work shortens construction time, saving labor and getting you moved in faster.
High Mobility
Container homes excel in portability—if life changes, relocate the entire structure easily. Ideal for temporary needs like site offices or shelters, they provide quick, intact transport and setup anywhere.
Eco-Friendly and Sustainable
By reusing retired shipping containers, these homes reduce waste and environmental impact. Add insulation and solar panels for energy efficiency, cutting costs while promoting sustainability over new material use.
Customizable Design
Endless options let you tailor interiors and exteriors—combine units for space or keep compact. Perfect for homes, workspaces, or studios, adapting to your unique preferences and lifestyle.
Durability and Safety
Built from steel designed for harsh sea conditions, container homes withstand winds, earthquakes, fire, and moisture, ensuring long-term safety and peace of mind.
Social Buzz and Creative Marketing Value
Their industrial-modern look draws attention, sparking social shares in trendy spots. Businesses use them for pop-ups or centers to highlight eco-innovation and engage audiences.
High Land Adaptability
Modular design fits narrow or irregular plots, especially in urban areas. Easy to move, they minimize cleanup and offer flexibility for owners and renters alike.
To structure these benefits clearly, here’s a comparison table:
| Advantage | Description | Why It Matters |
|---|---|---|
| Cost-Effectiveness | Lower build costs, faster completion | Saves money and time |
| Mobility | Easy relocation, temporary setups | Adaptable to life changes |
| Eco-Friendly | Reuses containers, energy-efficient features | Reduces environmental impact |
| Customizable | Flexible interior/exterior designs | Personalizes your space |
| Durability | Withstands extreme weather, fire-resistant | Ensures safety and longevity |
| Social Buzz | Unique aesthetics for marketing | Attracts attention and shares |
| Land Adaptability | Fits irregular plots, minimal footprint | Ideal for urban or varied terrains |
These advantages make container homes not just practical but transformative. Critically, while cost savings appeal to budget-conscious builders, the eco-aspect addresses global sustainability concerns—reusing materials cuts carbon footprints compared to new builds. Mobility challenges traditional “permanent” housing norms, enabling nomadic lifestyles without sacrifice.
Customization empowers users to critique standard designs, fostering creativity. Durability counters climate vulnerabilities, especially in disaster-prone areas. Social value leverages aesthetics for community or business engagement, turning homes into conversation starters.
Land adaptability solves urban density issues, where space is premium. Overall, these elements deepen understanding by breaking down how container homes outperform conventions in efficiency, resilience, and innovation—empowering readers to envision practical applications beyond hype.
How Do You Create a Comprehensive Plan for Building Container Houses?
Overwhelmed by zoning laws, material choices, and assembly hurdles? Poor planning leads to delays, extra costs, and safety risks in container builds. A solid plan streamlines everything for success.
A comprehensive plan includes preliminary permits, custom design, material processing, procurement, transportation, site construction, and quality acceptance—ensuring a smooth, efficient build.

Preliminary Preparations: Obtaining Permits
Start with land use surveys to check zoning in regions like the U.S., Europe, or South America—verify residential allowances and community feedback. Then, apply for building permits with documents like ownership proof and sketches; process takes 1-3 months.
Custom Design
Communicate needs for rooms, layouts, or special features. Within 10-15 days, review 3D models and refine layouts, windows, or colors until perfect.
Material Processing & Container Procurement
Factory precision cuts steel frames and fabricates insulation. Quality control ensures custom elements like furniture are durable. Select 20- or 40-foot new/used containers, sign contracts for transparency.
Transportation Arrangements
Handle factory-to-port delivery with tracking (3-7 days). At port, manage pickup, docs, and fees—assistance available for equipment.
Site Construction
Follow guidelines for foundations like concrete piers; document with photos. Assemble via crane, weld/bolt, then install plumbing, electricity, and interiors using provided guides and remote engineer support.
Quality Acceptance & Use
Inspect systems for leaks, seals, and cracks. Resolve issues remotely; once approved, enjoy your home with ongoing support.
For a structured overview, here’s a step-by-step table:
| Step | Key Actions | Timeline/Notes |
|---|---|---|
| Permits | Survey land, apply with docs | 1-3 months |
| Design | Discuss needs, review/refine 3D models | 10-15 days |
| Materials/Procurement | Factory production, quality checks, container selection | Varies by size |
| Transportation | Factory to port, port pickup | 3-7 days delivery |
| Construction | Foundation, assembly, interiors | Site-dependent |
| Acceptance | Inspections, fixes, final use | Post-build |
This plan demystifies the process critically: Permits prevent legal pitfalls, as zoning varies—ignoring this risks demolition. Design personalization critiques one-size-fits-all housing, incorporating accessibility for inclusivity. Material processing ensures precision, addressing engineering flaws in DIY builds.
Procurement options balance cost vs. quality—used containers save money but require restoration checks. Transportation logistics highlight global supply chains’ role, minimizing damage risks.
Site work emphasizes foundations’ importance for stability, countering assumptions of “easy” stacking. Quality acceptance safeguards against defects, promoting longevity.
By structuring via steps and table, readers grasp interconnections—e.g., design informs procurement—fostering informed decisions and reducing common errors like underestimating permits or overlooking adaptability.
Conclusion
Container homes offer affordable, sustainable living—plan permits, design, build, and enjoy a durable space tailored to you.

