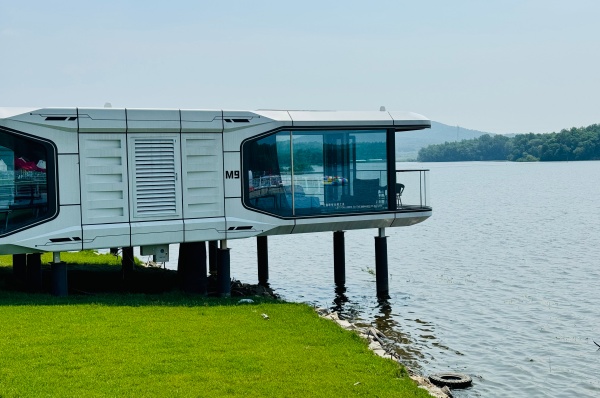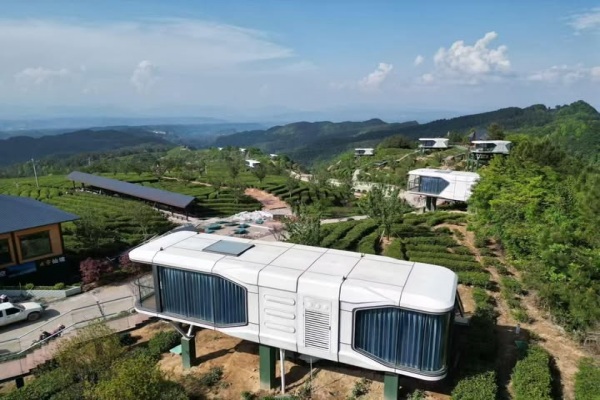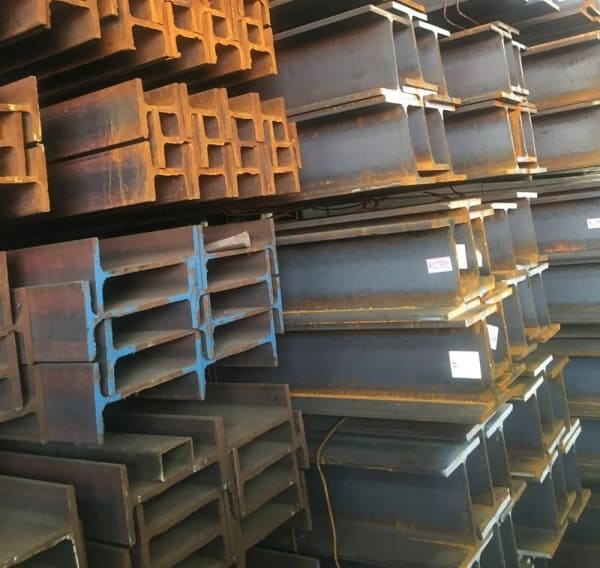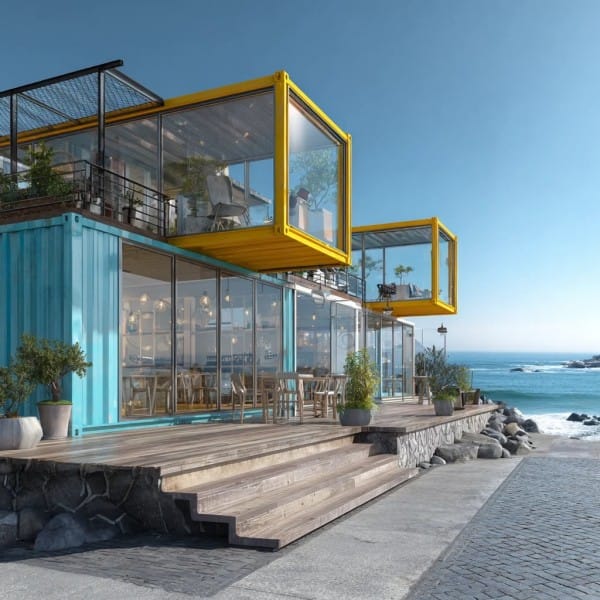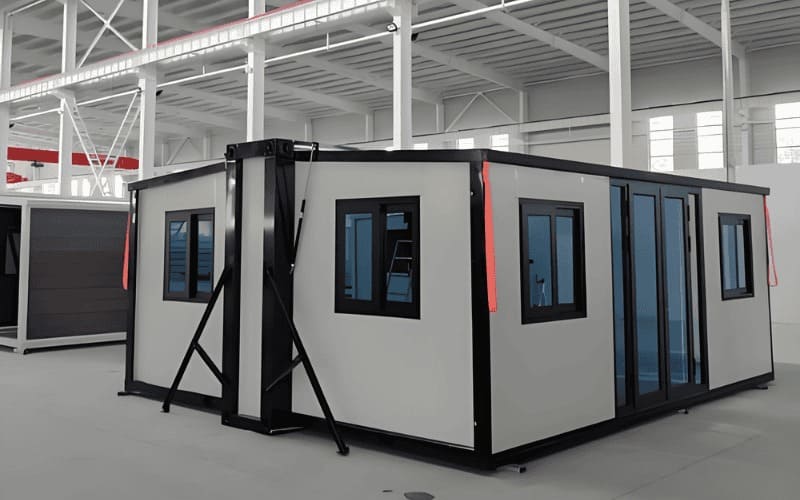Many homeowners ask:
Can capsule houses pass coastal wind codes?
Can their steel frames resist seaside storms?
Will they survive near the coast?
A capsule house may look small, but it’s stronger than it seems. Most use steel or aluminum shells that provide structural integrity. However, strength alone isn’t enough—coastal homes must meet wind codes that evaluate pressure, uplift, and fast-moving winds.
With proper design, anchors, and foundations, capsule houses can pass coastal codes and last for years.
What “Passing Coastal Wind Codes” Means
To pass wind codes (usually based on ASCE 7 standards), you must:
Find the design wind speed for your site.
Determine risk category (most homes are Category II).
Determine exposure category:
Exposure C: Open terrain with scattered obstructions
Exposure D: Flat, unobstructed terrain, such as water surfaces (common for coastal sites)
With these numbers, calculate design wind pressures on roof, walls, and openings. “Passing” means the structure can resist these pressures, with documented product data and test reports for all materials.
Key: A continuous roof-to-foundation load path ensures wind forces safely flow into the ground. Using approved connectors (straps, clips, bolts) is essential.
Know Your Site Numbers
Before building:
| Step | Purpose |
|---|---|
| Basic wind speed | Determines force acting on structure |
| Risk category | Classifies building importance (usually II) |
| Exposure | Identifies terrain openness (C or D) |
| Calculate uplift & overturning | Determines foundation & anchor requirements |
| Optional tie-downs | Enhances safety in high-wind zones |
Tip: Consider optional anchor kits or “anti-flood kits” for high-risk coastal areas.
Structural Strategy
Work with a licensed engineer for stamped designs.
Draw a load path diagram: wind → roof → roof framing → walls → main chassis → anchors → soil.
Ensure continuous load path works with tested fasteners.
Follow engineer’s specs for frame and anchor installation.
[Image Placeholder: Load path diagram for capsule house]
Roof Edges & Cladding
Roof edges and corners are the most vulnerable points:
Use a tested roof assembly
Strong drip edges and starter strips at eaves
Ring shank nails or screws enhance uplift resistance
Seal all seams with high-quality sealants
A well-made curved one-piece shell roof can shed water and resist hurricane-force winds.
Openings & Windows
Doors and windows must be impact-rated or high-wind rated. Requirements:
Meet ASCE 7 design wind pressures
Tested under AAMA/WDMA/CSA/ASTM/Florida TAS standards
Follow installation manuals carefully (spacing, torque, fasteners)
Avoid large glass at exposed corners
Seal flashing and perimeter with rated sealants
Foundations & Anchoring
Level, rigid base (concrete piers, pads, or slab)
Engineered anchors sized for uplift & overturning
Corrosion-resistant hardware (galvanized or stainless steel)
Confirm pier spacing, depth, and anchor layout match engineer’s plan
Coastal Extras for Longevity
Use corrosion-resistant materials: stainless or hot-dip galvanized steel
Marine-grade sealants at seams and edges
Product approvals or third-party test reports in high wind zones
Windows/doors may need specific Florida Building Code approvals
Flood-Adjacent Precautions
Elevate capsule above Base Flood Elevation (BFE)
Use open foundations: screw piles or concrete piers
Add diagonal bracing between piers
Install flood vents and keep utilities above design flood level
Conclusion
A capsule house can meet coastal wind and flood codes—but requires:
Careful structural design
Continuous load path from roof to foundation
Tested roof, windows, doors, and anchors
Compliance with local code and approvals
Working with an engineer and collecting all necessary reports and permits ensures your seaside capsule will last for years.
FAQ
Q1: Can capsule houses survive hurricane-force winds?
A1: Yes, with steel/aluminum frames, continuous load paths, and code-compliant fasteners.
Q2: Do I need special foundations?
A2: Yes. Concrete piers or screw piles sized for calculated uplift and overturning are essential.
Q3: Are standard windows safe for coastal capsules?
A3: No. Windows must be impact-rated or high-wind rated and installed per manufacturer instructions.
Q4: How high should a capsule be from flood zones?
A4: Codes usually require at least 2 feet above Base Flood Elevation (BFE).
Q5: What materials resist corrosion in coastal areas?
A5: Galvanized steel, stainless steel, marine-grade sealants, and aluminum frames.

