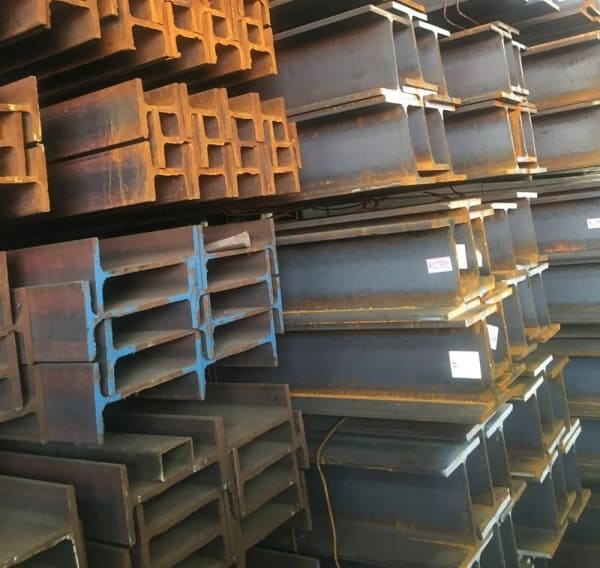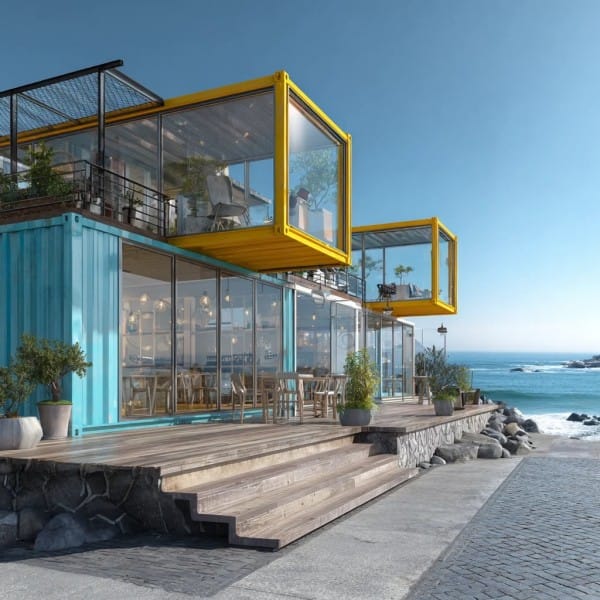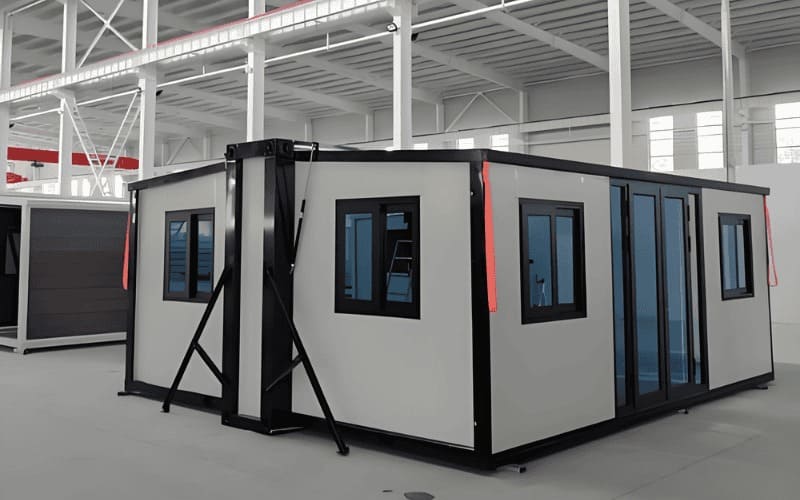Building a container house isn’t just about stacking shipping containers together. It requires careful planning, precise engineering, and smart material choices. From laying a solid foundation to installing insulation and ensuring structural strength, every step matters.
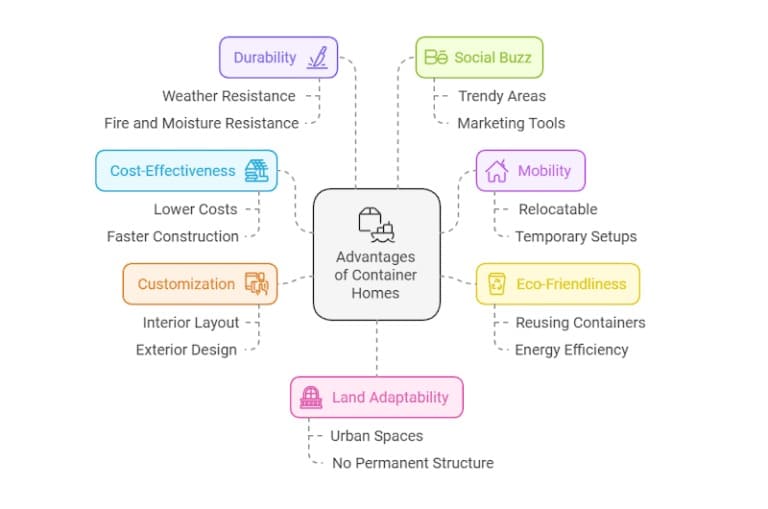
In this guide, we’ll walk you through the essential steps of building a container home, including design, permits, materials, and construction tips. If you’re ready to turn a shipping container into your dream home, keep reading.
Why Choose a Container Home?
1. Cost-Effective Construction
Container homes are much more affordable than traditional brick or wood houses. Even with new containers, the overall cost is lower, and the construction process is faster—saving both time and labor.
2. Mobility and Flexibility
One of the biggest advantages is mobility. A container house can be moved to a new location when needed, making it perfect for people who relocate often, or for temporary uses like site offices, pop-up shops, and emergency shelters.
3. Eco-Friendly & Sustainable
Most container homes reuse retired shipping containers, reducing waste. With proper design, you can add insulation, solar panels, and energy-saving systems, making them a sustainable housing choice.
4. Customizable Design
From single units to multi-container layouts, these homes are highly adaptable. Whether you want a cozy cabin, a modern studio, or a larger family home, customization options are endless.
5. Durable & Safe
Built with strong steel frames, container homes withstand harsh weather, earthquakes, and high winds. They are also fire- and moisture-resistant, ensuring long-term safety.
6. Creative & Trendy Appeal
The unique industrial-modern look makes container houses popular on social media. Businesses also use them for pop-up stores, creative workspaces, and eco-friendly marketing projects.
7. Land Adaptability
Their modular structure allows container homes to fit into narrow or irregular plots, making them suitable for urban environments. Plus, they can be removed easily, leaving no permanent damage to the land.
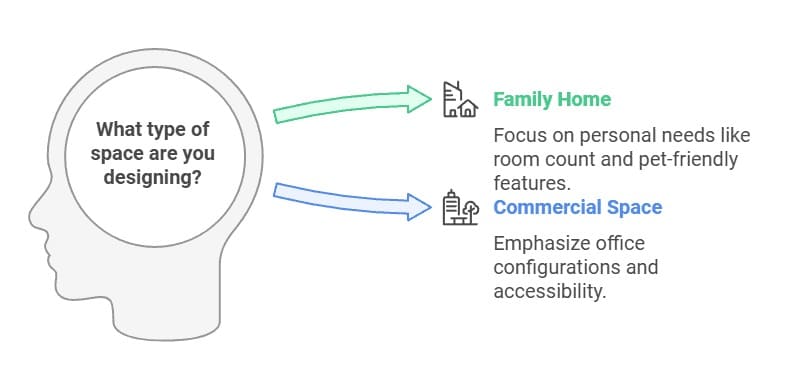
Step-by-Step Guide to Building a Container Home
Step 1: Permits and Land Use
- Check local zoning laws and regulations.
- Apply for a building permit with land ownership proof and design sketches.
- Approval usually takes 1–3 months, depending on location.
Step 2: Custom Design
- Discuss your needs (room layout, accessibility, features).
- Receive a 3D design proposal within 10–15 working days.
- Adjust layouts, colors, or window placement until it fits your vision.
Step 3: Material Processing & Container Procurement
- Containers are cut and modified to match your design.
- Choose between 20ft or 40ft containers, either new or refurbished.
- Quality checks ensure durability, insulation, and safety.
Step 4: Transportation & Delivery
- Materials are shipped from the factory to the port.
- Safe transport with protective measures to prevent damage.
- Pickup and port documentation arranged with full support.
Step 5: Site Construction
- Prepare the foundation (concrete piers or piles).
- Place containers using cranes, weld or bolt them together.
- Complete plumbing, electricity, flooring, and furniture installation.
Step 6: Inspection & Final Use
- Check water, power, windows, and doors.
- Inspect floors and walls for defects.
- Once approved, your container home is ready for move-in.
Ready to Build Your Container Home?
A container house is not only affordable and eco-friendly but also flexible and stylish. Whether you need a prefab container hotel, office, or personal home, we provide complete solutions from design to construction.
👉 Contact us today to start your container home project and bring your vision to life!

